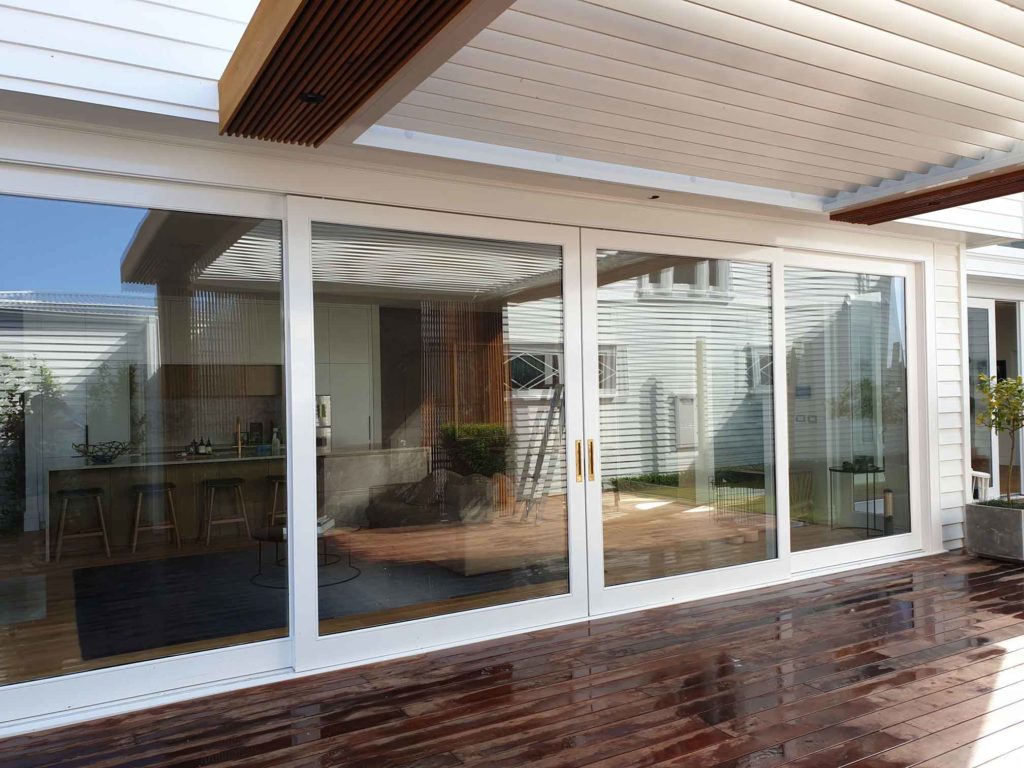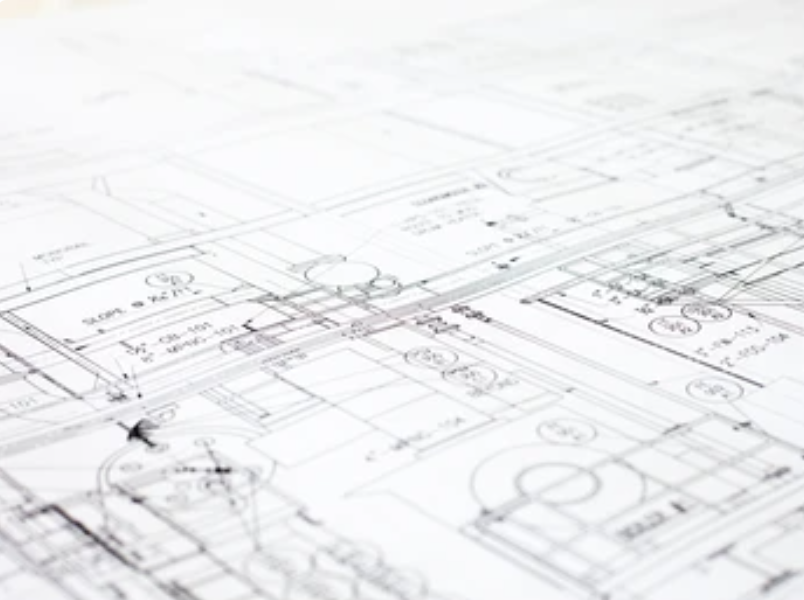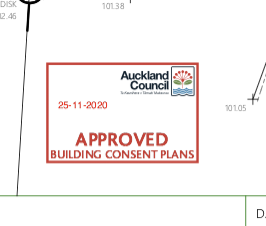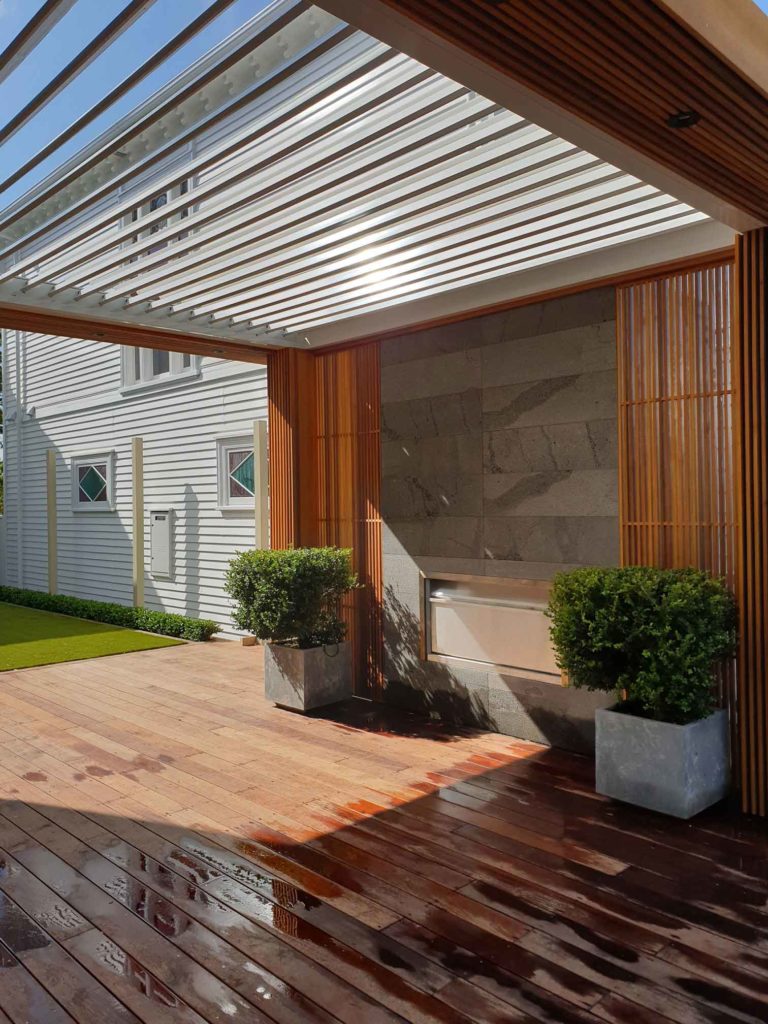An Idea to a Finished New Building, Renovation or Extension
This is the process from a construction idea (Renovation, Extension or New Build) to completed project.


Project Idea
Either New Build, Renovation or Extension.


Concept Plans
Sketching/Modelling of ideas (Design Phase) by Interior Designers Architect, or Draftsmen.


Resource Consent
Drawn up by an Architect or Draftsmen and submitted to Council. Geotechnical Engineer engaged to test the ground.


Building Consent
Drawn up by an Architect or Draftsmen and submitted to Council. Structural Engineers have an input in design for anything outside the scope of the Building Standard NZ3604.


Contact A Building Company
Once the Council has STAMPED (approved) your plans, you sign a contract with a building Company like Villaworx Construction to build your project. We will oversee and project manage the entire build. Subcontractors such as (Surveyors, Plumbers, Electricians, Drain Layers, Structural Engineers, Geotechnical Engineers, Water Proofers, Tilers, Plasters, Painters, Stone Masons, Block Layers, Brick Layers, Roofers, Landscapers) are engaged in a critical path time line to complete the Job, which is project managed by the building company.


Finished Project
Either the owner (client) or the Building Company applies for Code of Compliance after the final inspection is passed by the Council.
