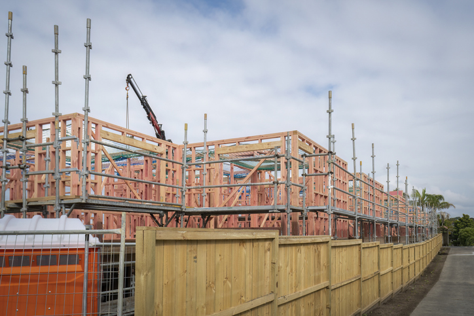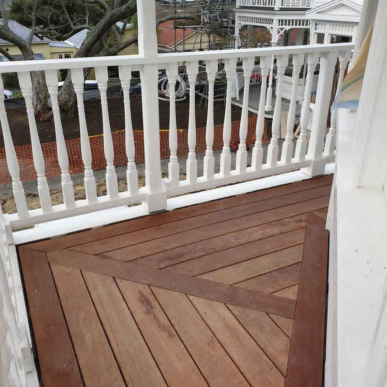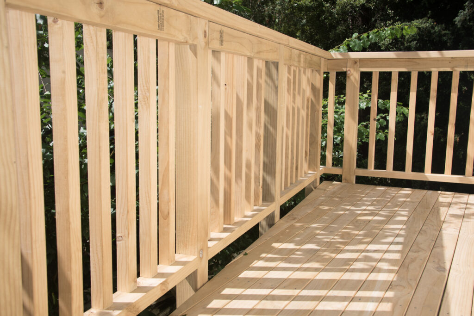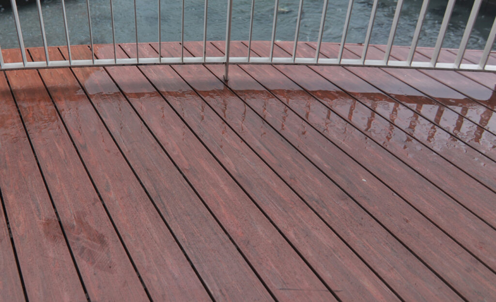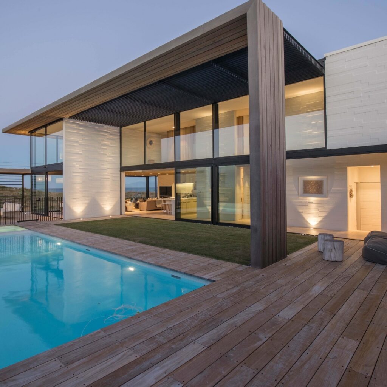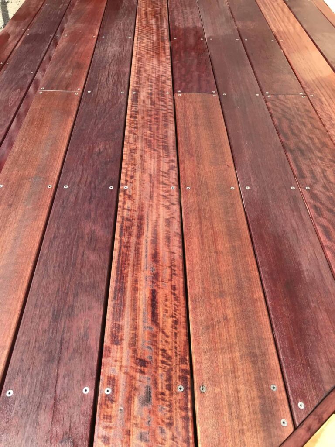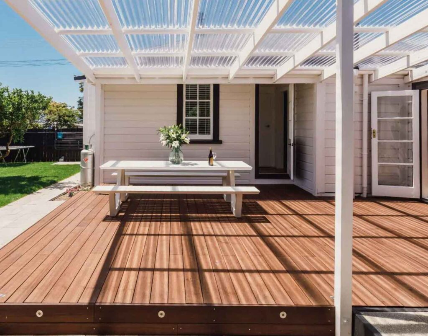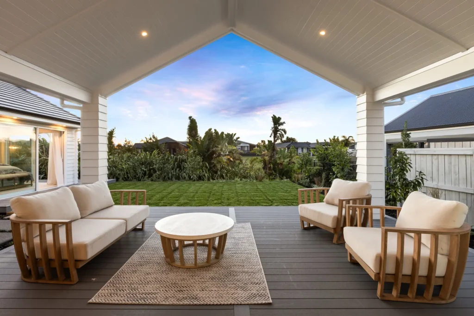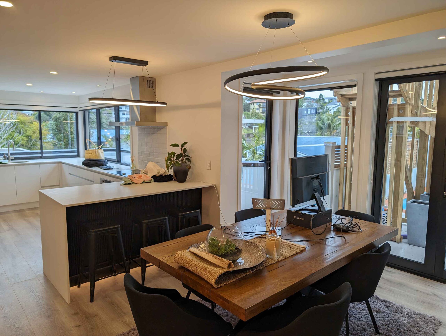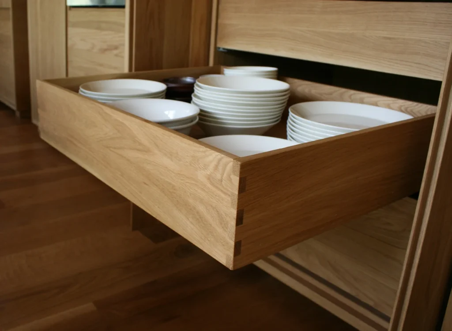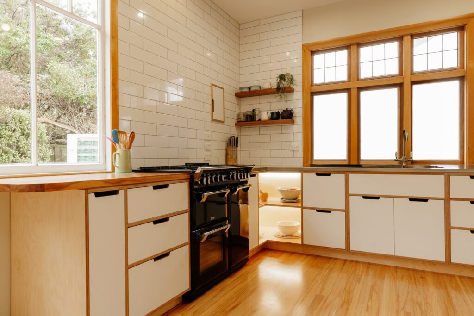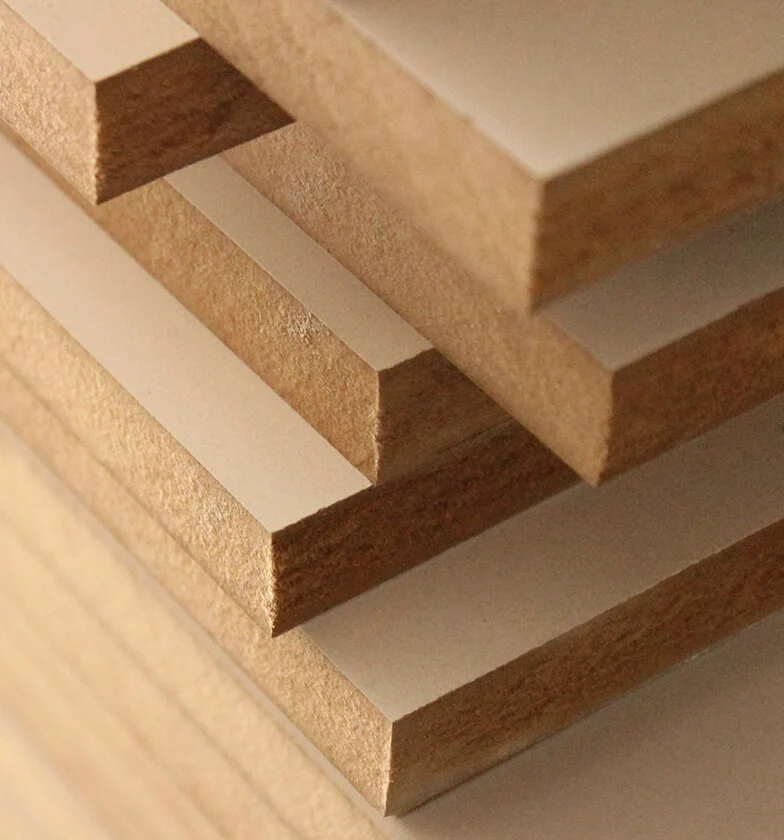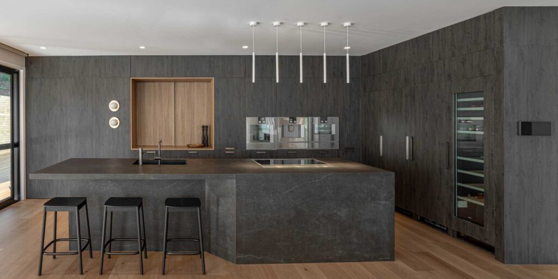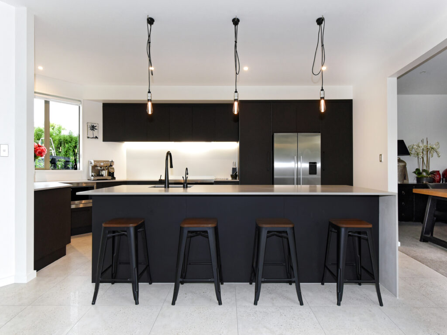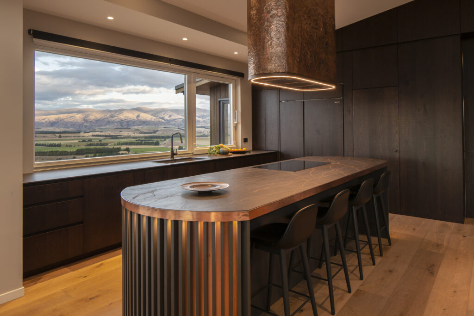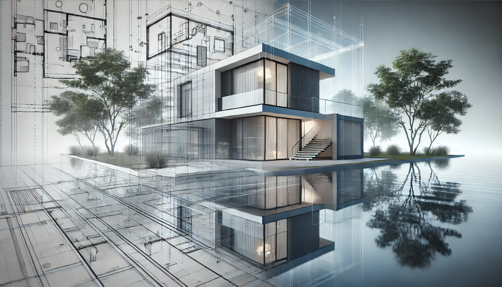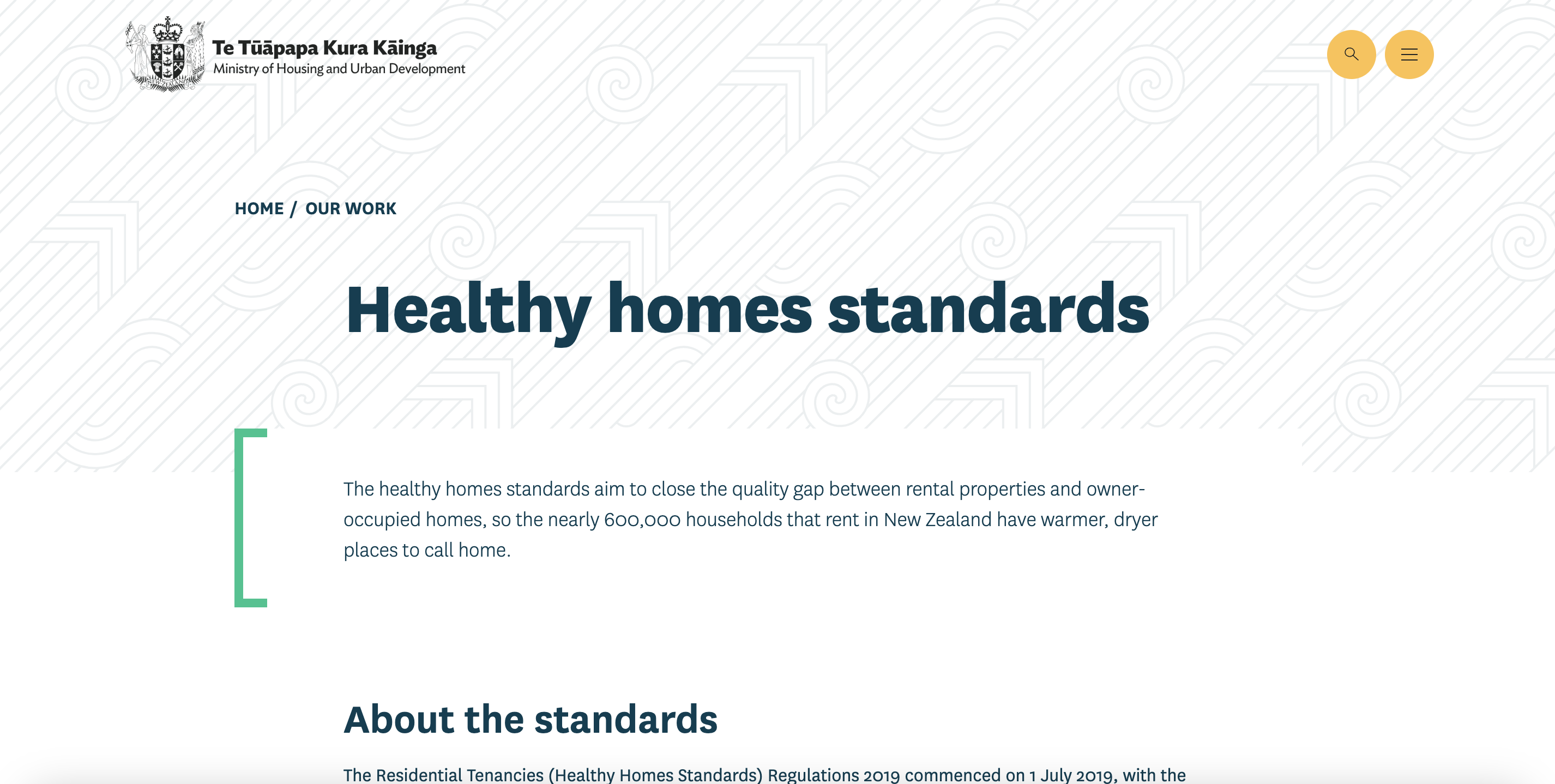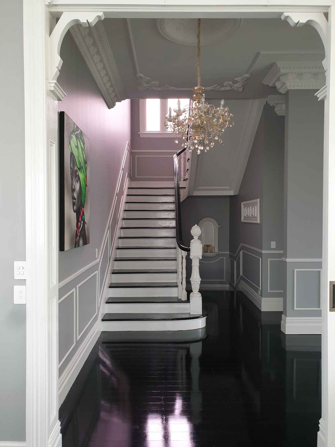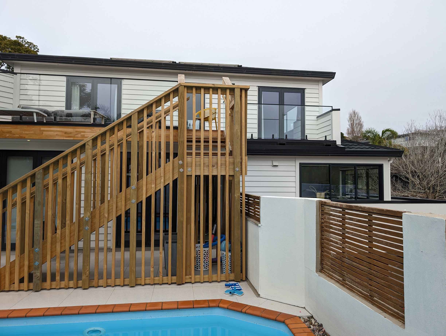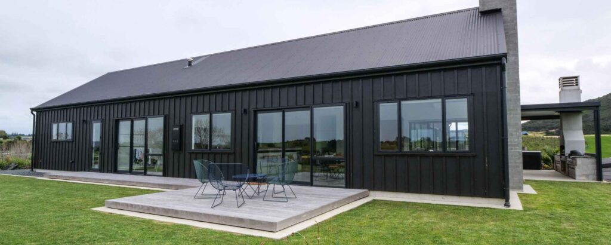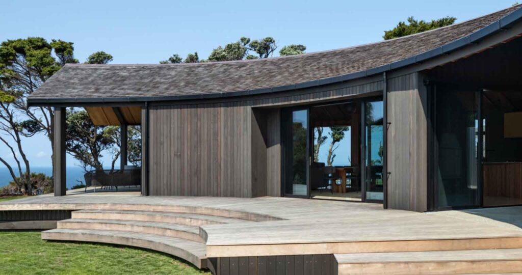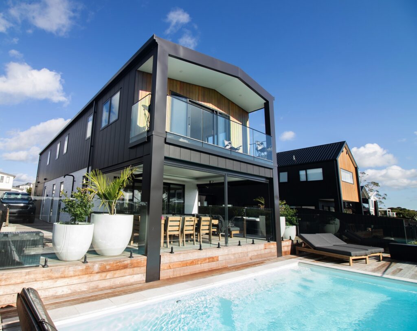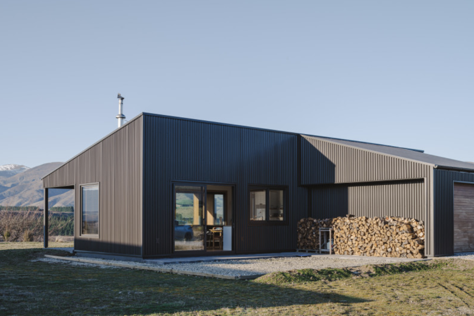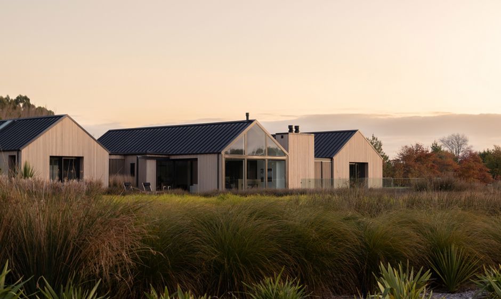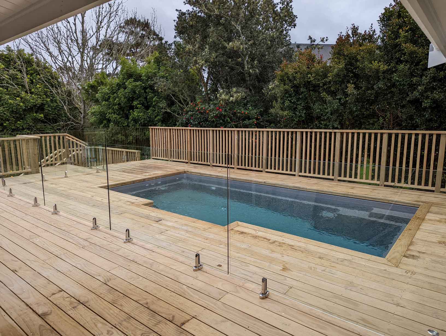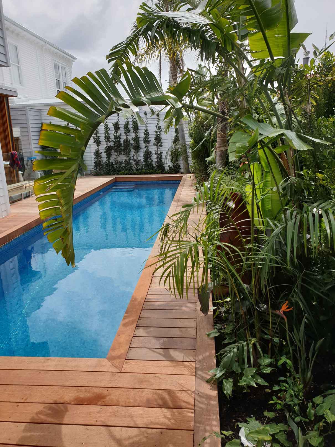30 Square Metre House Designs That Don’t Need Consent in New Zealand
If you’re looking for a small, modern, and functional dwelling that doesn’t require a building consent in New Zealand, you’re in the right place. Under the current Building Act exemption, you can construct a single-storey detached building up to 30 square metres without consent, provided it meets specific criteria.
At Villaworx Construction, we’ve designed four stunning house options that comply with these rules, ensuring modern aesthetics, functionality, and ease of construction. Keep reading to explore the regulations and find out which 30m² home design is perfect for your needs.
What Are the Rules for 30m² Houses Without Consent?
According to Building Performance, a detached single-storey building of up to 30 square metres does not require building consent, provided it meets these key criteria:
- Floor level no higher than 1 metre above the ground and a total height of up to 3.5 metres from the floor.
- Can be used as a sleepout, office, or additional living space, but not as a self-contained dwelling with kitchen and bathroom.
- Must be supervised or built by a licensed builder (unless it’s under 10m²).
- Must not include plumbing (any plumbing work requires building consent).
For more details, check out the official MBIE guidance on exempt building work here. See more information on unconsented building work in NZ here.
With these rules in mind, Villaworx Construction has developed four stylish and practical 30m² house designs, all of which comply with New Zealand’s building exemption laws.
Our 30m² Sleepout Designs – Modern, Functional, and Sleek
Each of our four house designs blends contemporary architecture with smart space utilisation. Whether you need a sleepout, home office, studio, or guest house, we have an option for you.
1. The Square Skillion Roof Design
Best for: Minimalists who love clean, modern lines.
– Features a sleek, single-pitch skillion roof for a contemporary look.
– Simple construction for build and cost efficiency.
– Perfect for an office, sleepout, or creative studio.
– Modern exterior materials provide a sophisticated and durable finish.
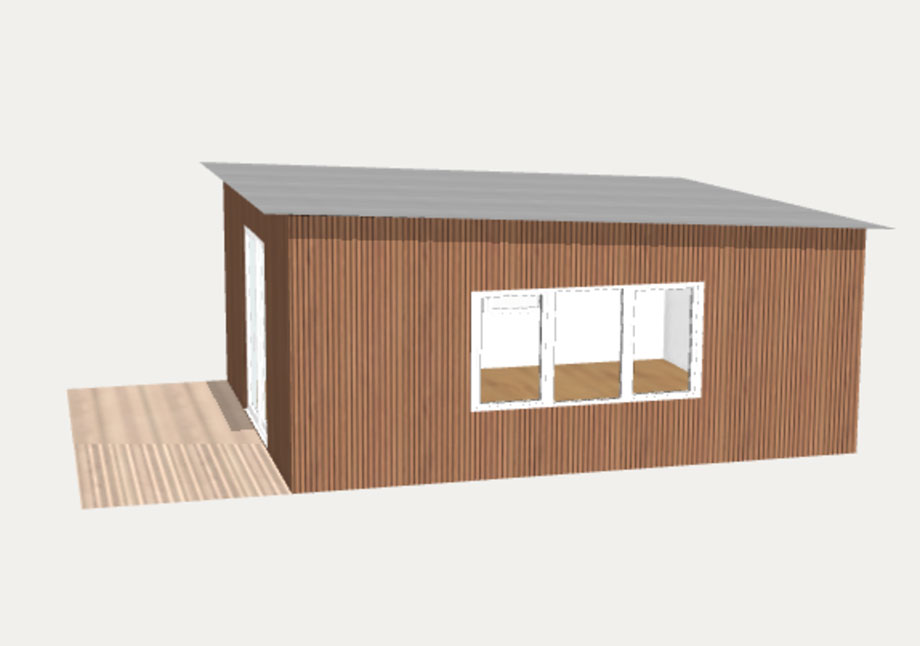
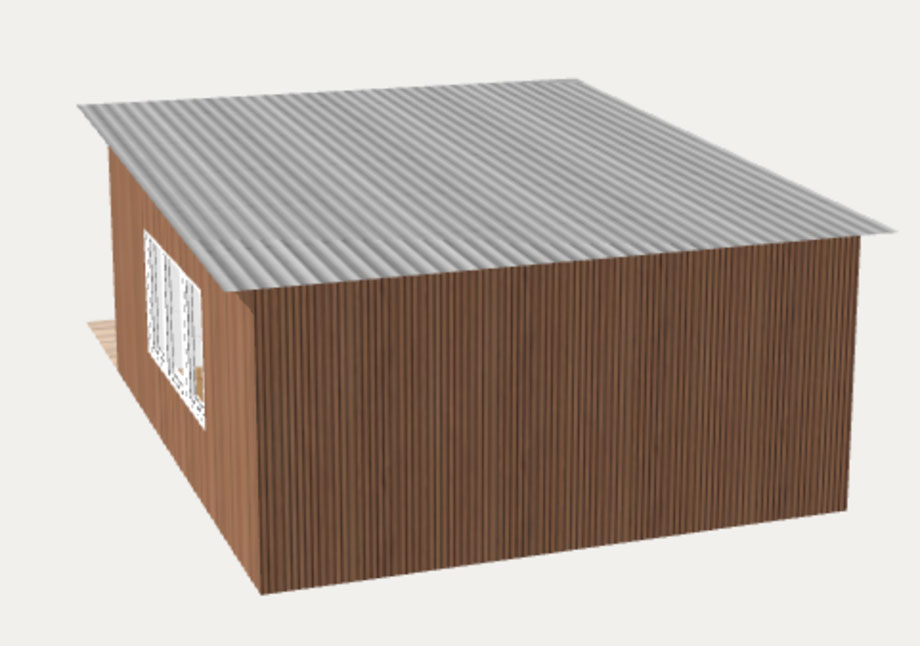
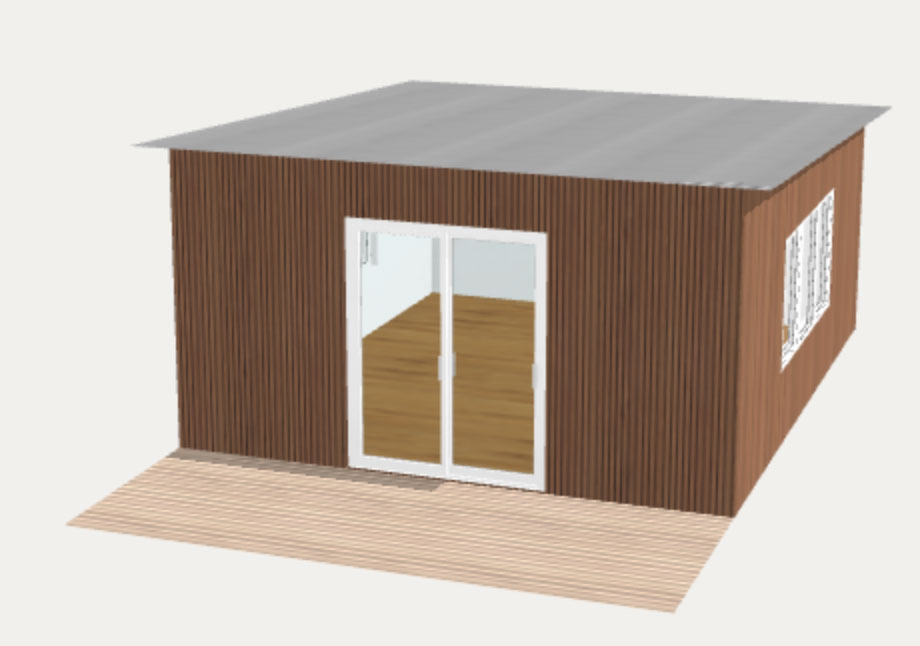
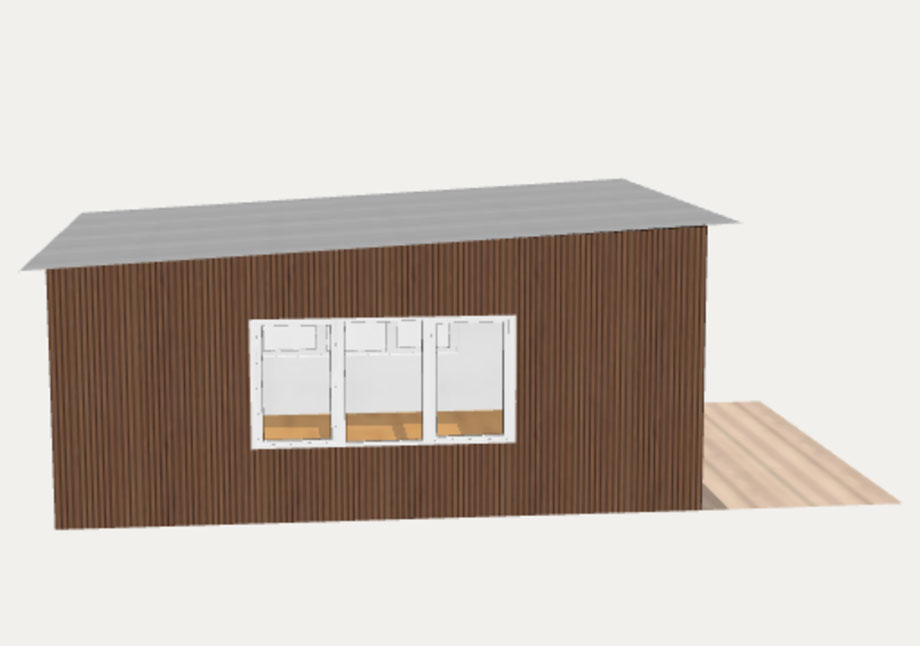
Dimensions:
Foot Print – 6m x 5m
Stud Height – 2.7 High Point – 2.4 Low Point
2. The L-Shaped Retreat
Best for: Those who want a bit of separation in their space.
– The L-shape design creates natural zoning for living and sleeping areas.
– Works well for a small guest house, home office, or artist’s retreat.
– Large sliding doors for seamless indoor-outdoor flow.
– Efficient use of space ensures a comfortable and airy interior.
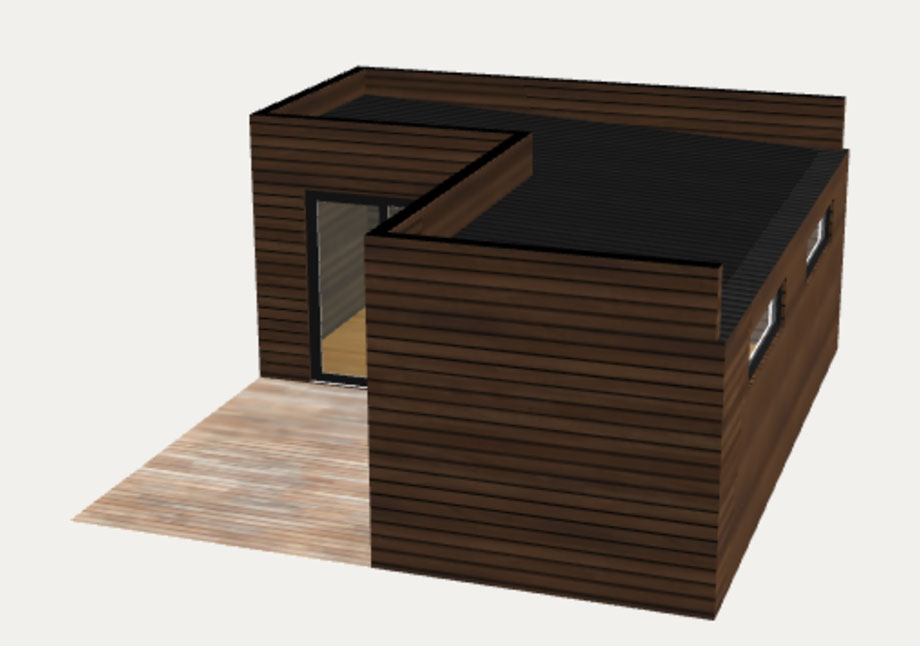
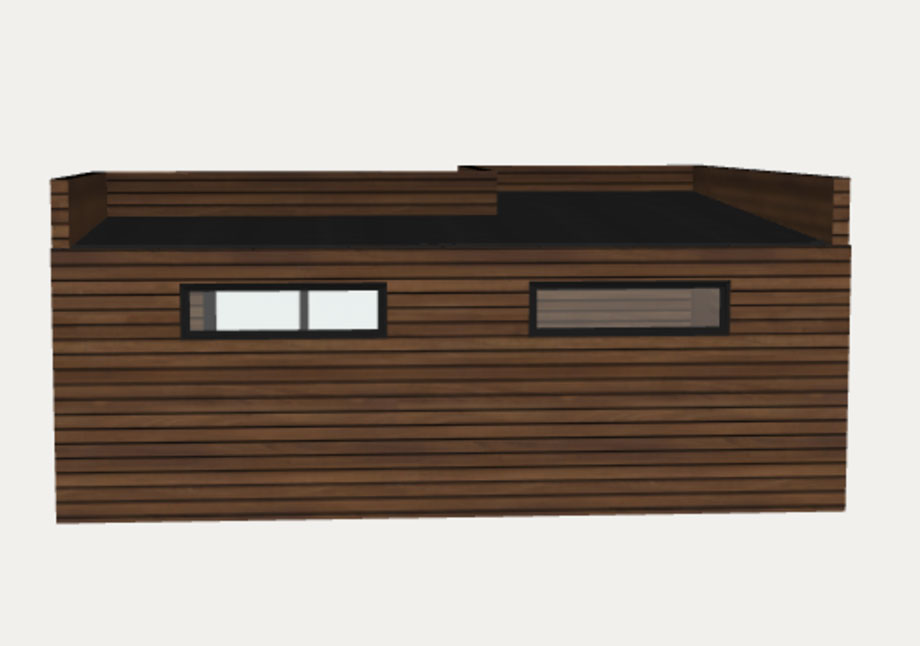
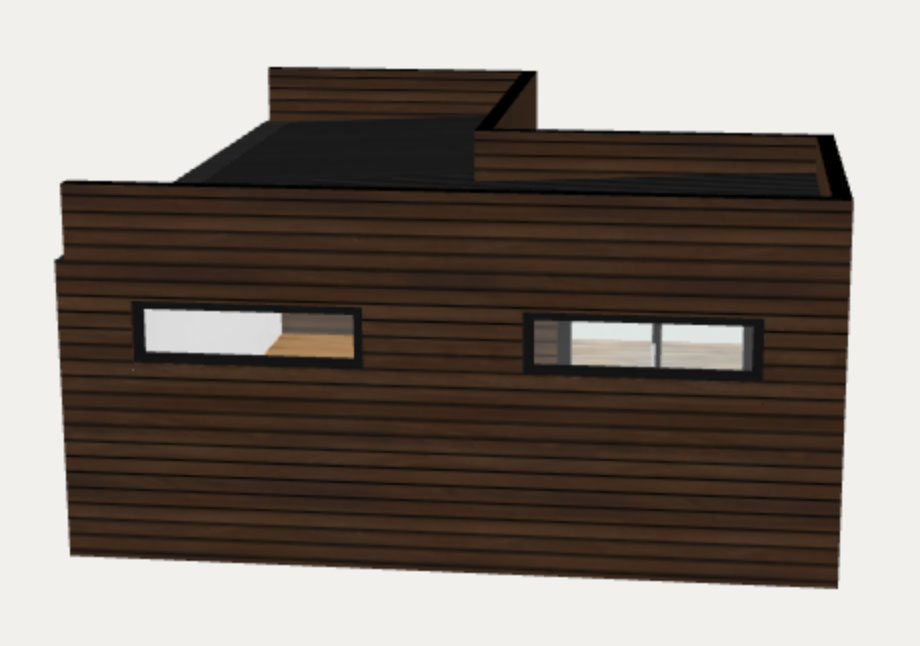
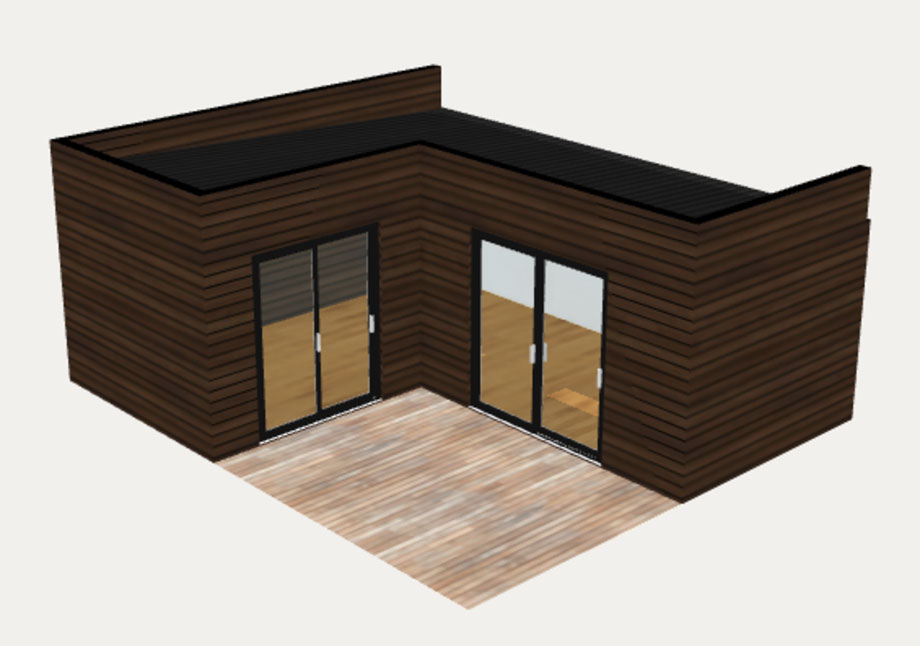
Dimensions:
Foot Print – 6m x 3m + 4m x 3m
Stud Height – 2.7 High Point – 2.4 Low Point
Parapet Wall – 3.3m High
3. The Long Gable Haven
Best for: A traditional yet modern take on small living.
– Classic gable roof offers excellent water drainage and a timeless aesthetic.
– Long rectangular layout allows for easy furniture placement and open-plan living.
– Ideal as a guest suite, remote workspace, or weekend getaway home.
– Can include storage loft options for added functionality.
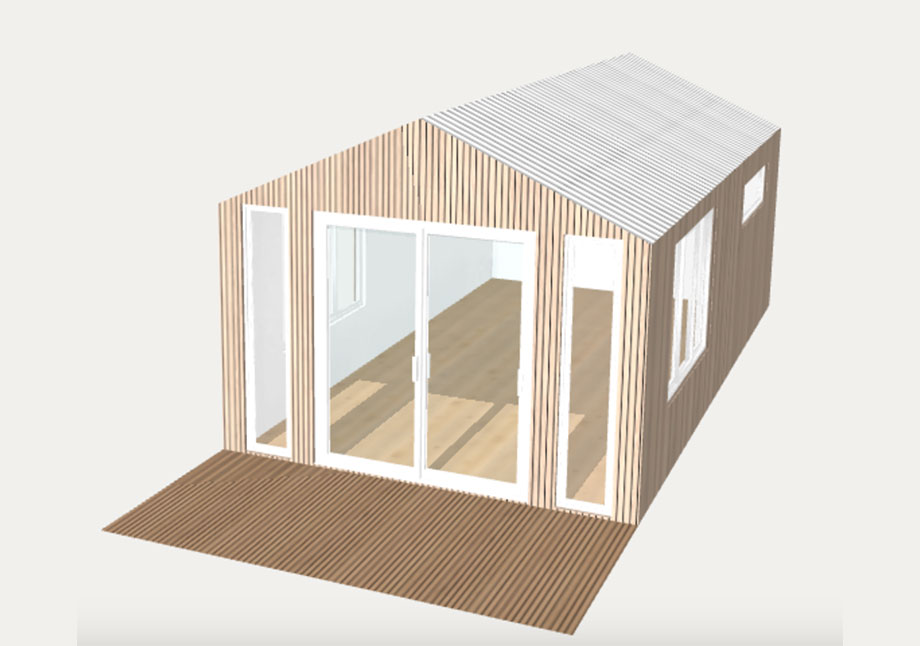
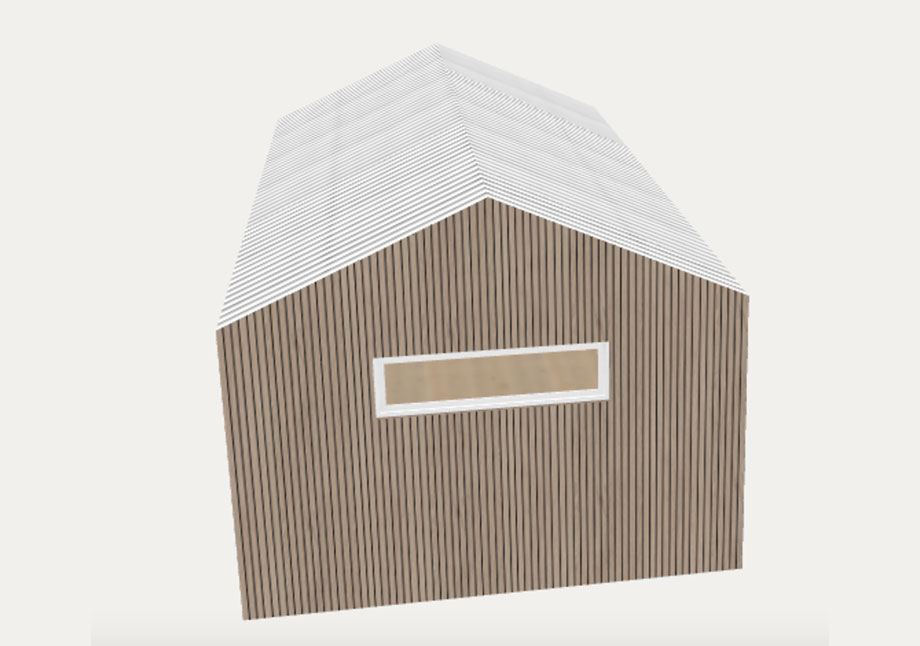
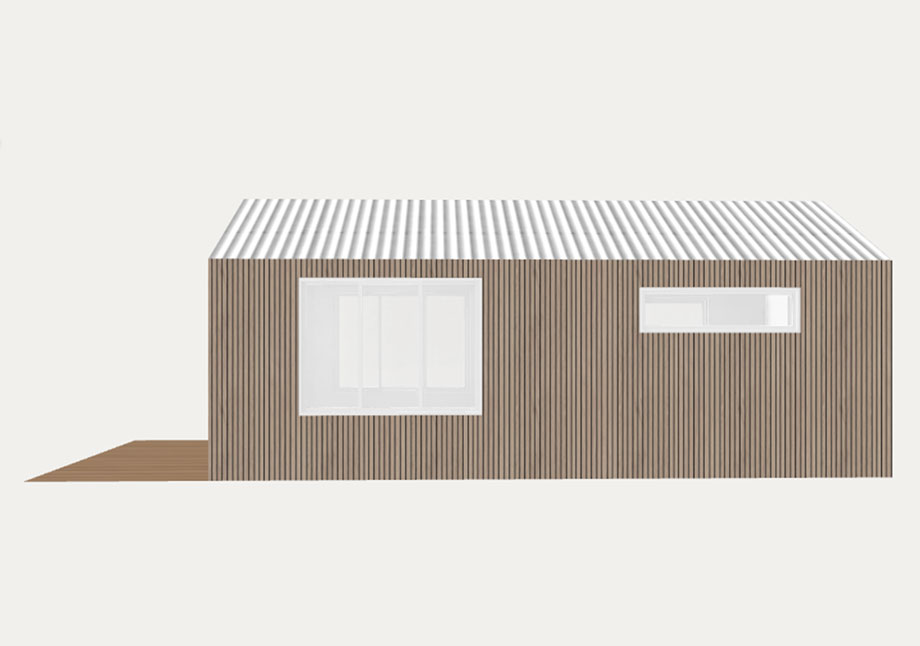
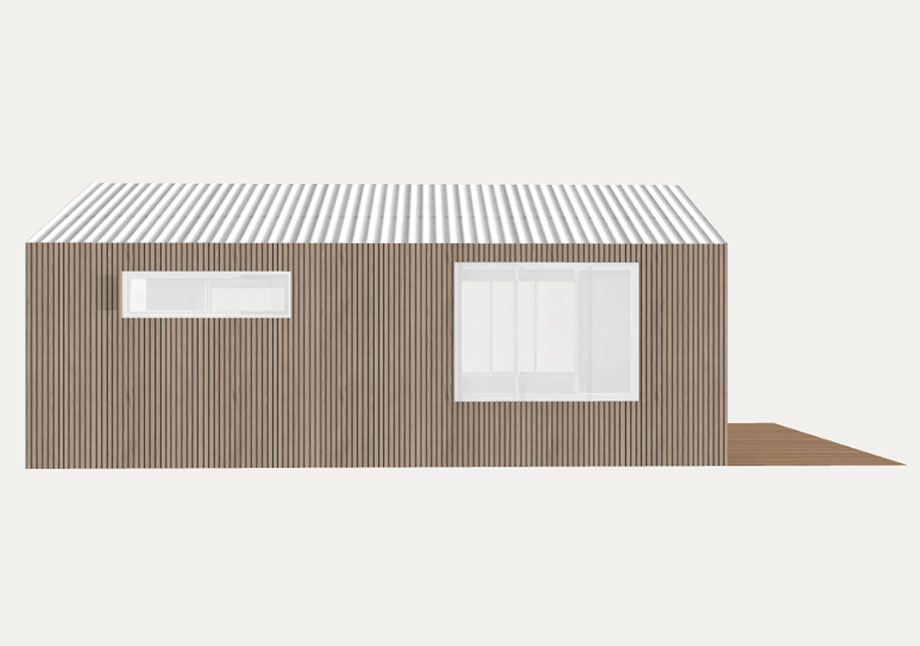
Dimensions:
Foot Print – 7.5m x 4m
Stud Height – 3.2 High Point – 2.4 Low Point
4. The Roof Steep-Pitch Studio
Best for: Those who love high ceilings and an architectural statement.
– Maximises vertical space, making the interior feel larger than 30m².
– High windows allow for privacy.
– Perfect for a cozy cabin, Airbnb rental, or luxury sleepout.
– High enough to fit a loft for an extra sleeping area.
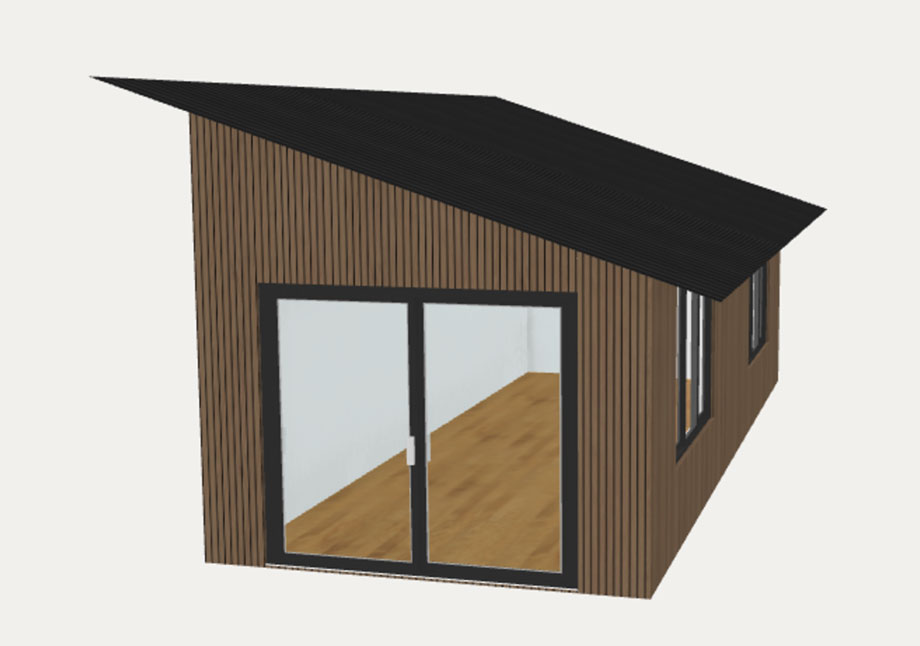
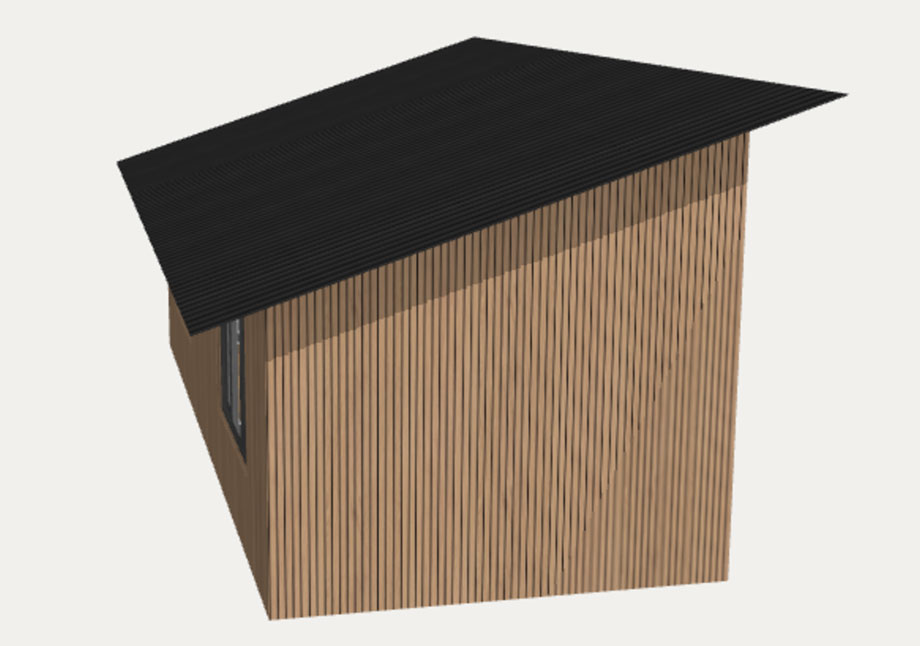
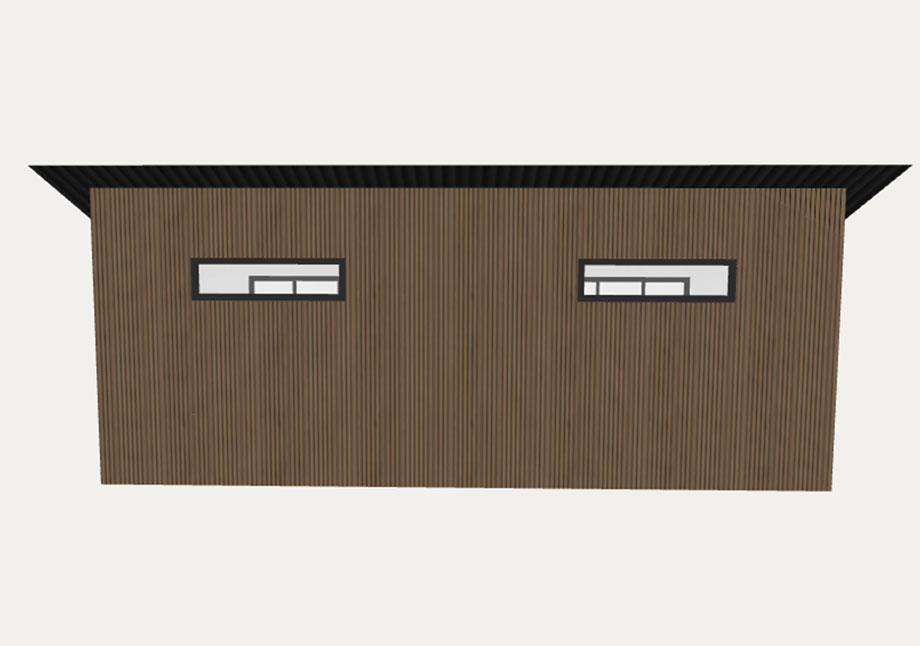
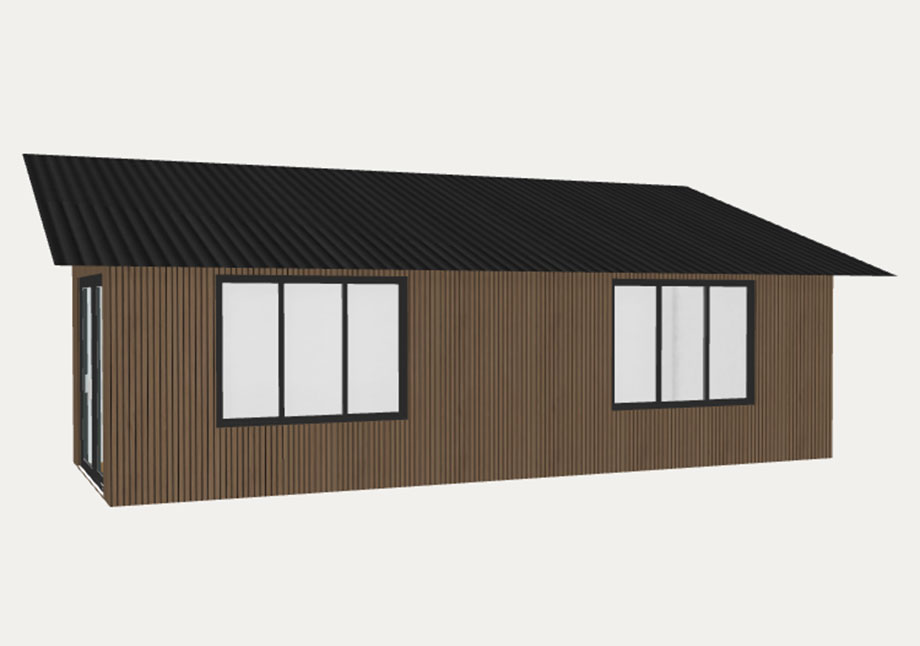
Dimensions:
Foot Print – 8.5m x 3.5m
Stud Height – 3.1 High Point – 2.4 Low Point
Why Choose a 30m² House?
- No Building Consent Needed: Saves time and money.
- Fast & Efficient Build: Can be completed in a fraction of the time compared to a fully consented home.
- Cost-Effective: Smaller footprint means lower material and labour costs.
- Versatile Use: Can be a home office, sleepout, creative space, or guest accommodation.
FAQs – 30m² Houses in New Zealand
No, if you include plumbing (such as a kitchen or bathroom), you will need building consent. However, you can still use an external bathroom solution.
Yes, if the structure is over 10m², a licensed builder must supervise or complete the construction to ensure compliance with the Building Act.
Yes, but since it cannot include plumbing without consent, you’ll need access to a separate bathroom or kitchen facilities. Many owners use these as sleepouts, offices, or short-term rentals rather than full-time residences.
Yes! Many small home designs can be relocatable, making them a flexible and long-term investment.
Get Started on Your 30m² Home Today!
For architectural dwellings under 30m² or large renovation and new build projects, contact Villaworx Construction.

