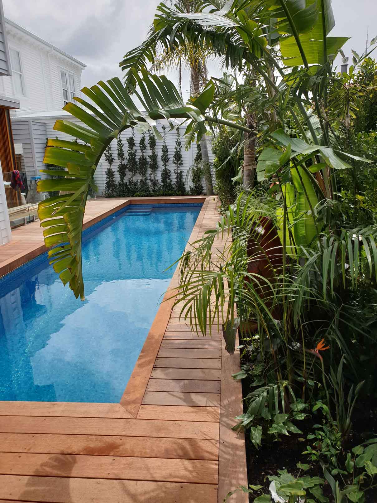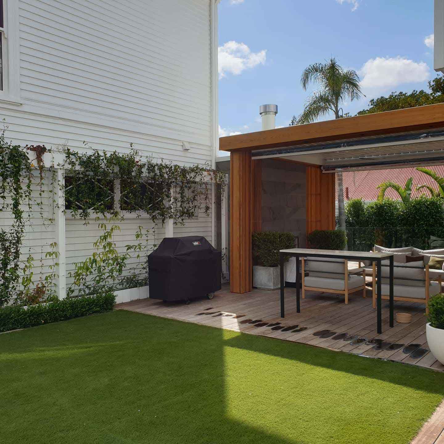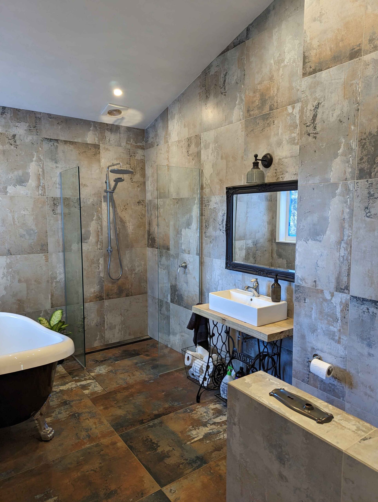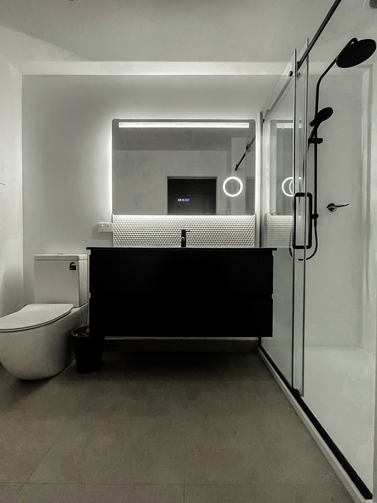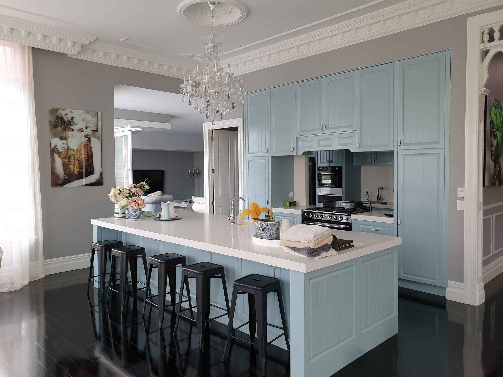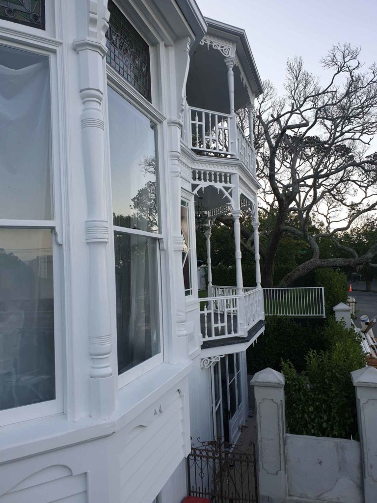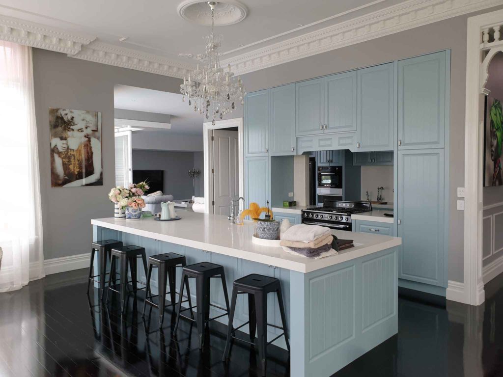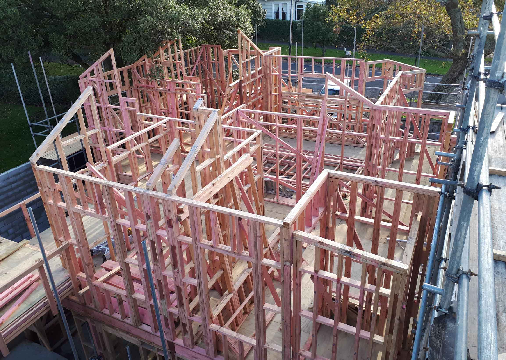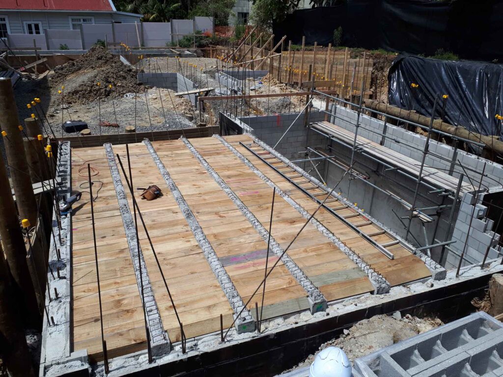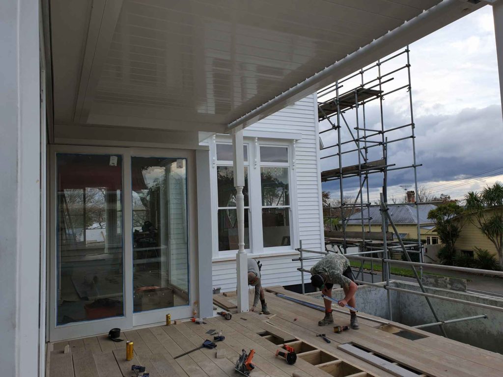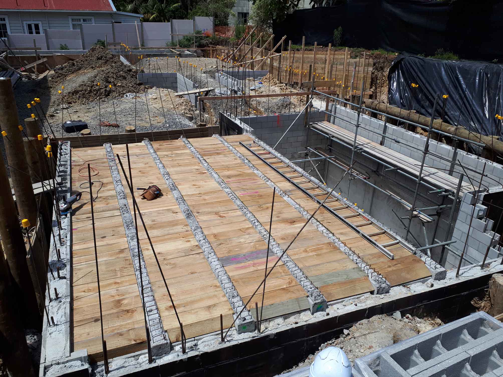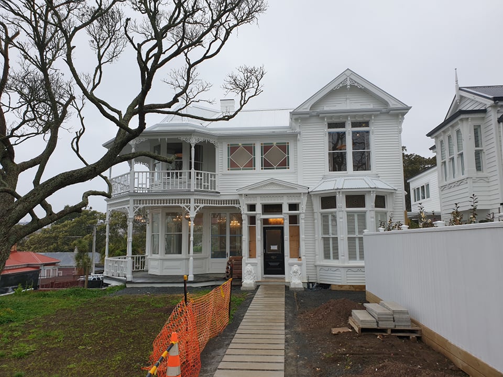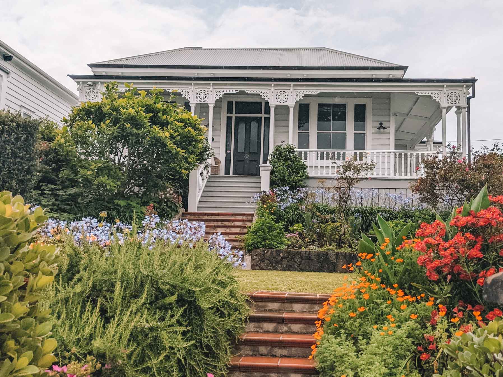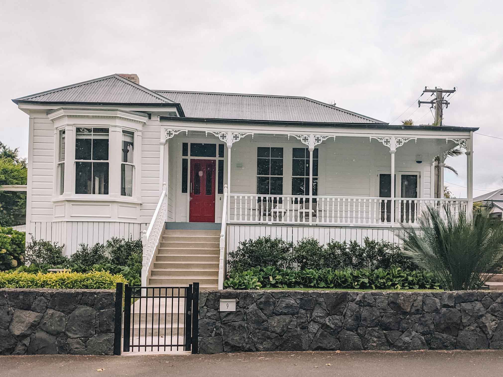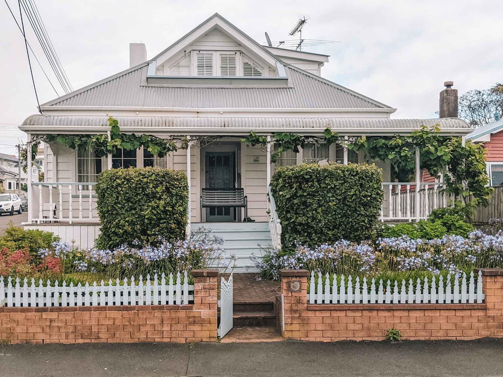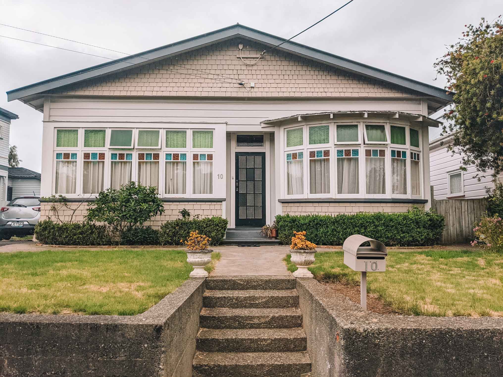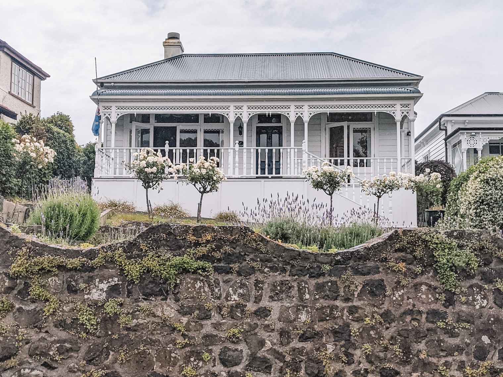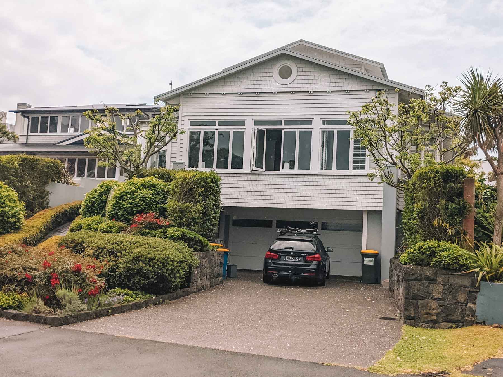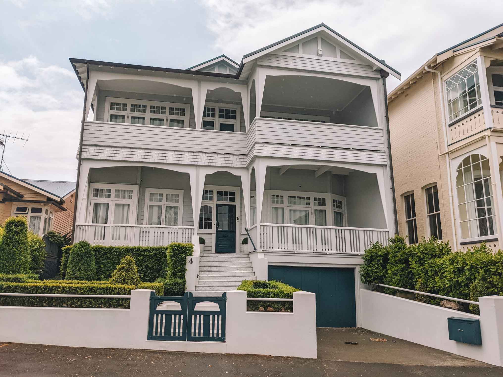Building a New Home vs Buying an Existing Home: Making the Right Choice for Your Kiwi Dream
Are you contemplating whether to embark on the journey of building your dream home or to purchase an existing property? It’s a decision that many Kiwis face, and it’s essential to weigh the pros and cons carefully before making a choice. In this article, we’ll explore the advantages and considerations of both options to help you determine which path aligns best with your lifestyle, preferences, and financial situation.
Building Your Dream Home
Tailored to Your Preferences: One of the most significant advantages of building a new home is the opportunity to customise every aspect to suit your taste and lifestyle. From the layout and design to the fixtures and finishes, you have the freedom to create a home that reflects your unique personality and meets your family’s needs.
Modern Features and Technology: Building a new home allows you to incorporate the latest advancements in construction materials, energy efficiency, and smart home technology. From eco-friendly design elements to integrated automation systems, you can ensure that your home is equipped with state-of-the-art features that enhance comfort, convenience, and sustainability.
Peace of Mind with Warranty: New homes typically come with warranties on construction and appliances, providing you with peace of mind knowing that you’re protected against potential defects or issues. This added assurance can offer valuable reassurance, especially for first-time homebuyers or those unfamiliar with the intricacies of property maintenance.
Location Flexibility: When building a new home, you’re not limited to existing neighbourhoods or developments. You have the flexibility to choose the location that best suits your lifestyle, whether it’s a serene rural setting, a bustling urban area, or a picturesque coastal community. With the help of a reputable building company, you can bring your vision to life in your desired location across New Zealand.
Buying an Existing Home
Immediate Occupancy: One of the primary benefits of purchasing an existing home is the ability to move in quickly. Unlike the time-consuming process of building a new home, buying an existing property allows you to transition into your new abode without delay, making it an appealing option for those with time constraints or urgent housing needs.
Established Neighbourhoods and Amenities: Existing homes are often situated in well-established neighbourhoods with mature trees, community amenities, and established infrastructure. This can provide a sense of stability and belonging, with access to nearby schools, parks, shops, and public transport options that contribute to a convenient and vibrant lifestyle.
Potential for Renovation and Improvement: Buying an existing home presents opportunities for renovation and customization to suit your preferences and enhance the property’s value over time. Whether it’s a cosmetic makeover, a structural upgrade, or an expansion project, you can personalise your home to better align with your aesthetic and functional requirements while increasing its resale potential.
Historical Charm and Character: Many older homes boast architectural charm, unique features, and a sense of history that adds to their appeal. From period details and craftsmanship to original hardwood floors and ornate mouldings, these character-filled properties exude warmth and character, offering a timeless elegance that can be difficult to replicate in new construction.
Making the Right Choice
Ultimately, the decision to build a new home or buy an existing property depends on your individual priorities, preferences, and circumstances. Consider factors such as budget, timeline, location, customization options, and long-term goals as you weigh the pros and cons of each option.
Whether you choose to embark on the exciting adventure of building your dream home from the ground up or to find the perfect existing property that captures your heart, partnering with a reputable building company can help turn your vision into reality. With their expertise, guidance, and commitment to quality craftsmanship, you can confidently take the next step towards achieving your Kiwi dream of homeownership in New Zealand.
At Villaworx Construction, we understand that building or buying a home is a significant milestone, and we’re here to support you every step of the way. Contact us today to learn more about our custom home building services and explore your options for creating the perfect home that reflects your lifestyle, values, and aspirations.

