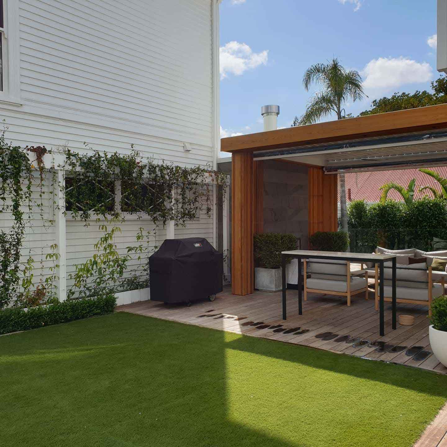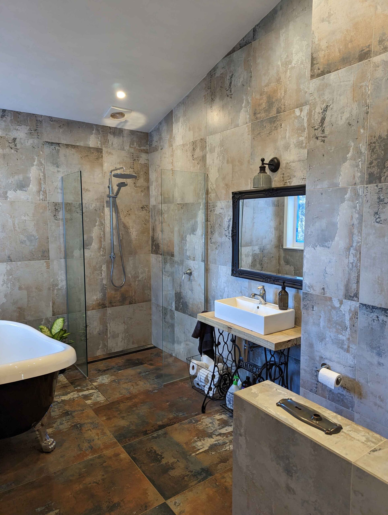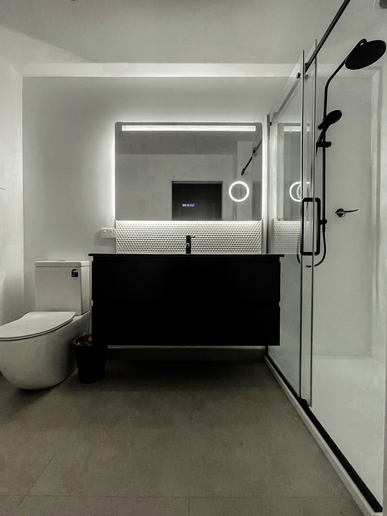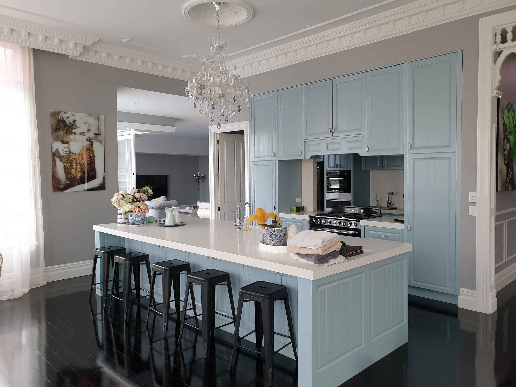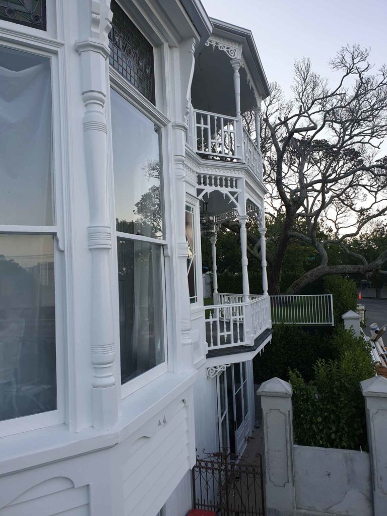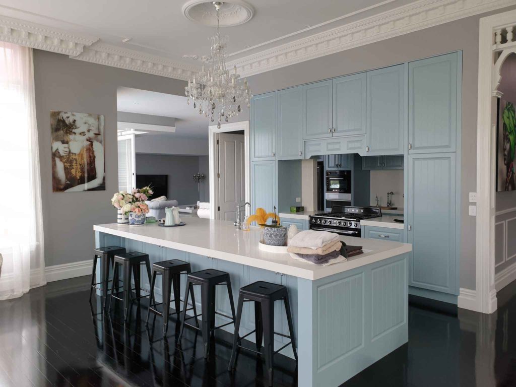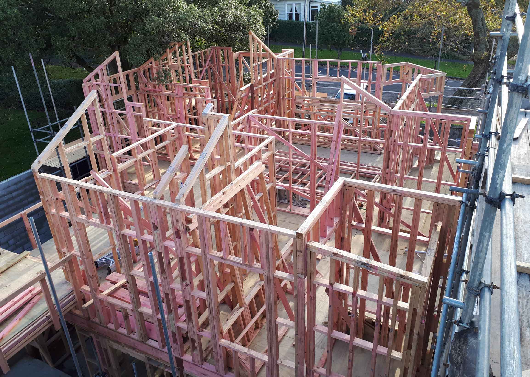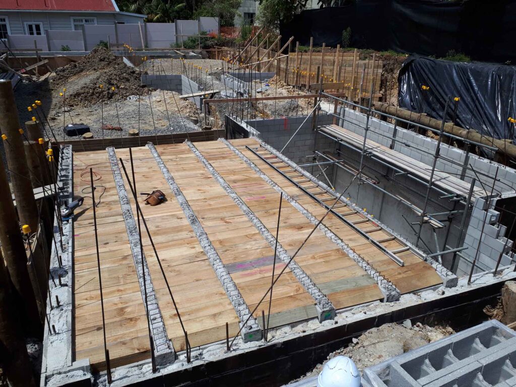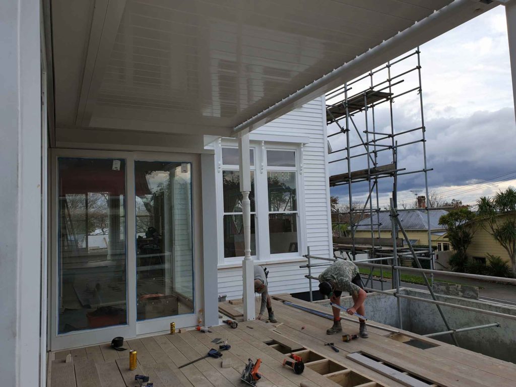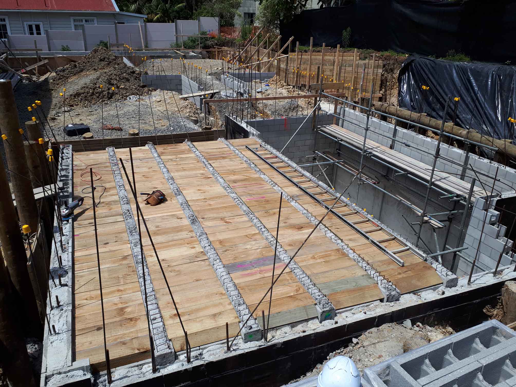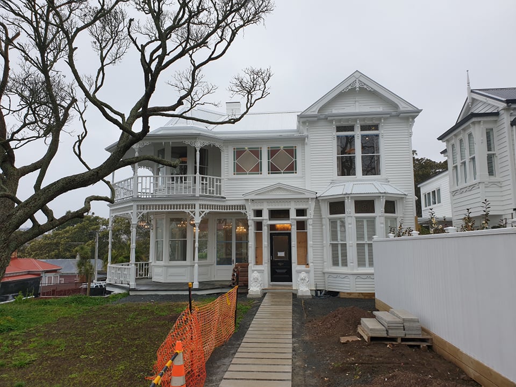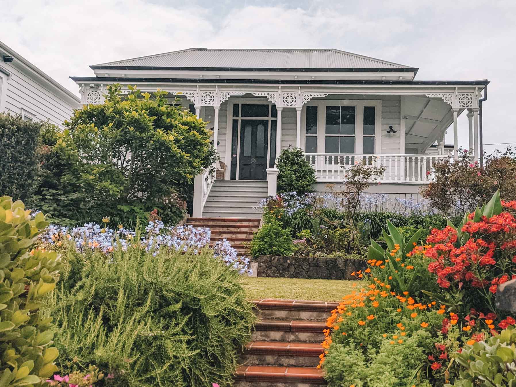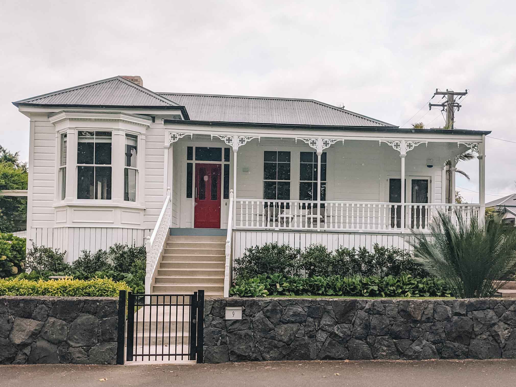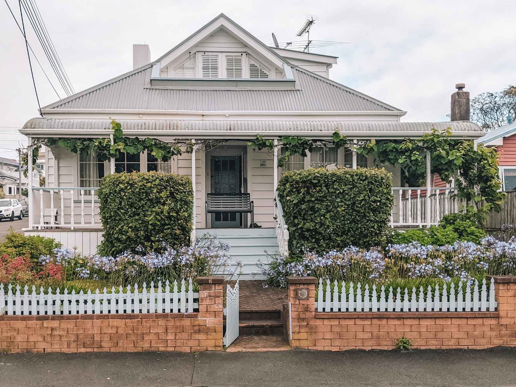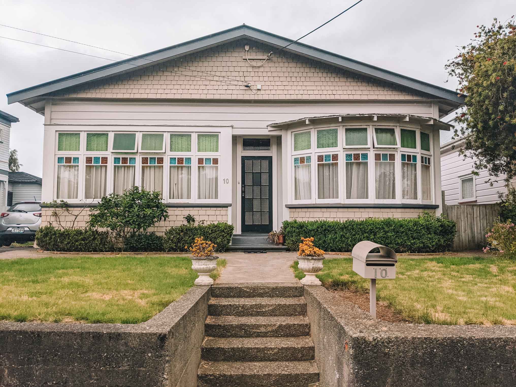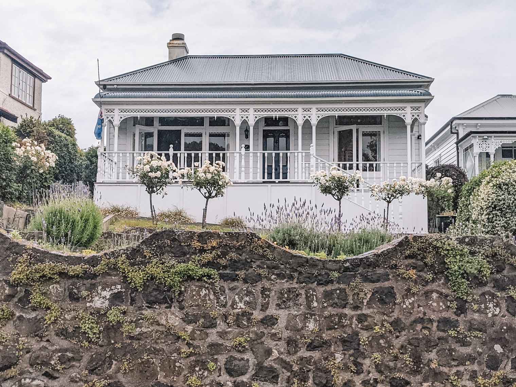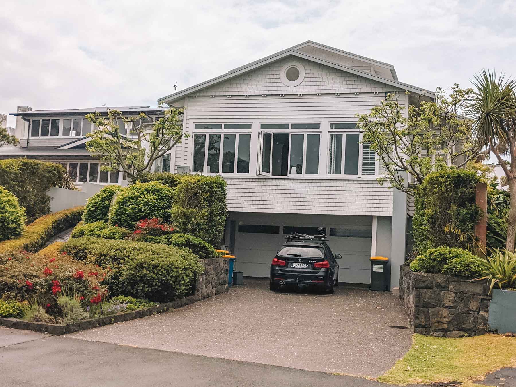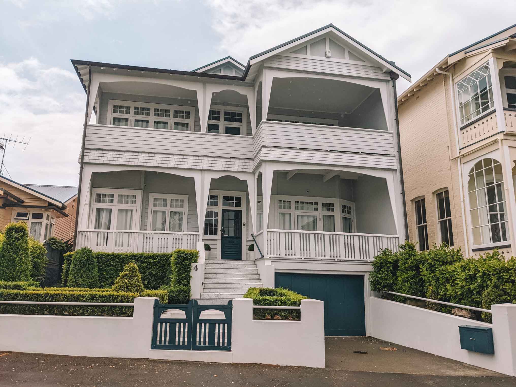Building Trends for 2024 in New Zealand
As the construction industry continues to evolve, staying ahead of emerging trends is essential for homeowners and builders alike. In 2024, New Zealand’s building landscape is set to witness a blend of innovation, sustainability, and functionality. Let’s explore some of the key trends shaping the architectural scene this year.
Sustainable Design Integration:
Sustainability remains at the forefront of building trends, with an increasing emphasis on eco-friendly practices and materials. From passive solar design to the use of recycled materials and energy-efficient technologies, homeowners are prioritising green building solutions to minimise environmental impact and reduce operational costs over time.
Smart Home Technology:
The integration of smart home technology continues to revolutionise modern living spaces. From automated lighting and climate control to advanced security systems and voice-activated assistants, homeowners are embracing innovative technologies that enhance convenience, comfort, and security within their homes.
Flexible and Multifunctional Spaces:
With remote work and flexible lifestyles becoming the norm, there’s a growing demand for versatile living spaces that can adapt to evolving needs. Open-plan layouts, movable partitions, and convertible furniture allow homeowners to maximise space efficiency while accommodating various activities, from work and leisure to entertaining and relaxation.
Biophilic Design Elements:
Biophilic design principles, which aim to connect occupants with nature, are gaining traction in residential architecture. Incorporating elements such as indoor greenery, natural light, and organic materials fosters a sense of well-being, reduces stress, and improves air quality, creating healthier and more harmonious living environments.
Resilient and Climate-Adaptive Design:
With the increasing frequency of extreme weather events, resilience and climate adaptability are becoming integral aspects of building design. From flood-resistant foundations to high wind-proof structures, architects are incorporating resilient features that enhance the durability and longevity of homes, safeguarding against potential risks and climate-related challenges.
In conclusion, the building trends of 2024 in New Zealand reflect a collective shift towards sustainability, innovation, and resilience. By embracing these forward-thinking approaches, homeowners can create spaces that not only meet their immediate needs but also contribute to a more sustainable and resilient future. At Villaworx Construction, we can help with the whole process, from plans and designs to new home building and renovation services. Contact us today!

